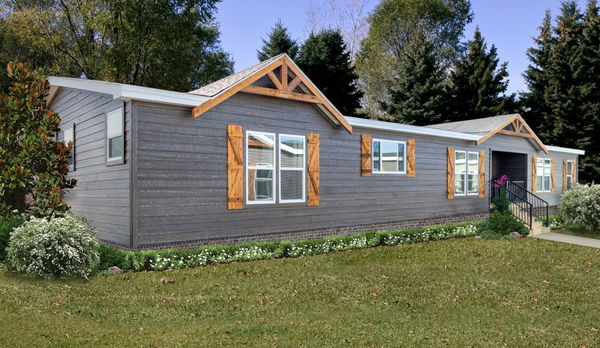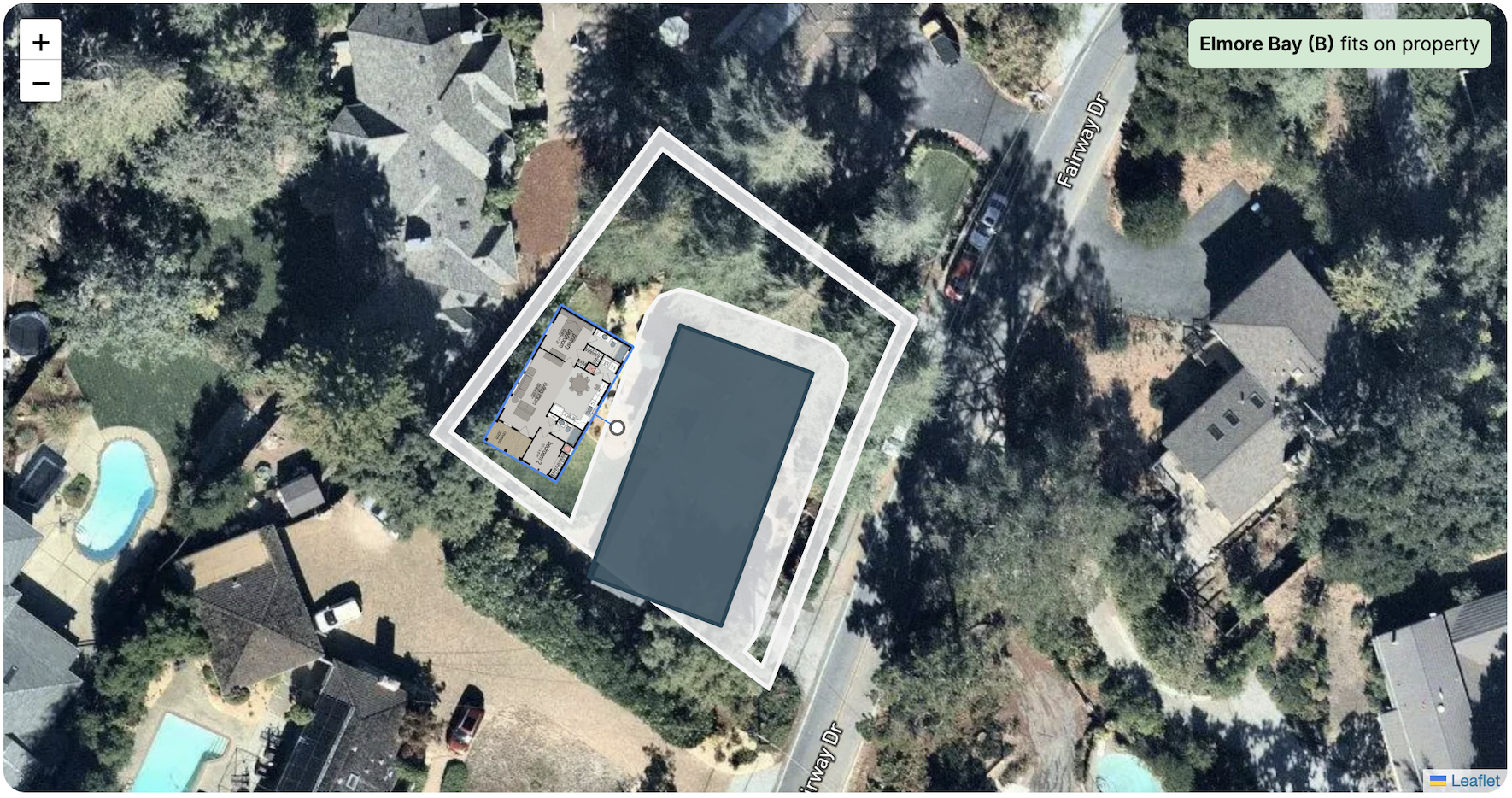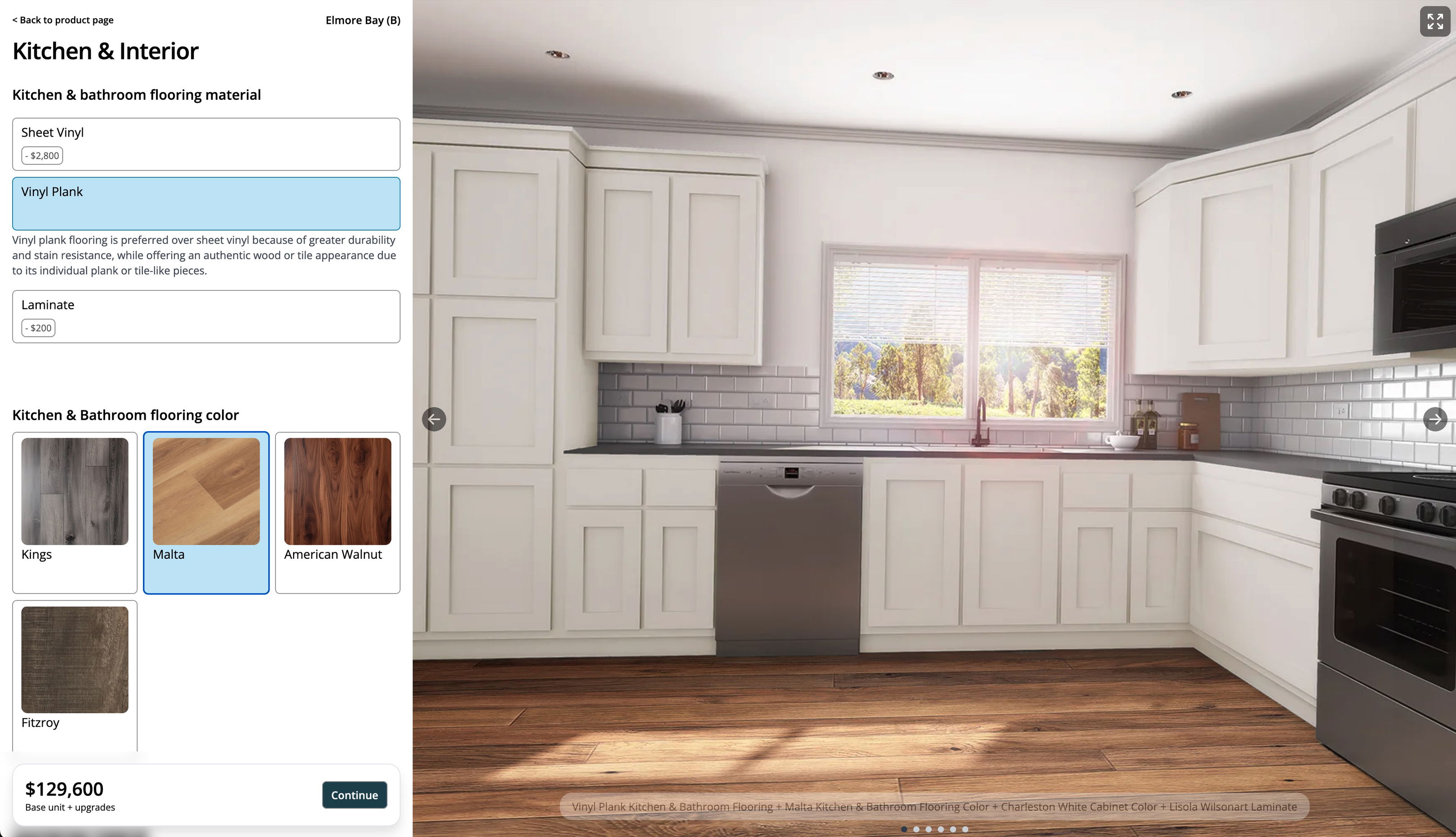Kabco Builders
Find, design, and order your next home in a few clicks.
We're excited to meet you
Leave us your info and we'll get back to you soon!
Place it on your lot
Enter your address and find homes that fit your property instantly. Drag and rotate homes to verify it fits correctly.
Design and customize
Design, visualize, and quote your next home with our best-in-class design studio. If you'd like to collaborate with others, you can easily save and share your design with a few clicks.

Kabco Builders
Affordable homes at your fingertips
Dealer License #:












